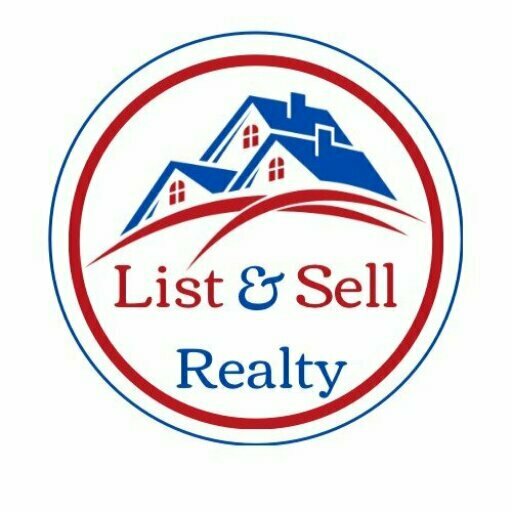242 S Cousins Court
Smithfield, NC 27577
Listing Courtesy of: Adams Homes Realty, Inc 919-233-6747
$437,600 (Active)
Beds: 4
Baths: 3 | 1
Sq. Ft.: 3,105
Type: House
Listing #2533811
MOVE IN READY . Step inside your brand new captivating home to upgraded laminate flooring in all main living areas, separate DR with trey ceiling and crown molding to gather around creating memories with access to your dream kitchen with upgraded stainless appliances, subway ceramic tile backsplash, granite, lots of white cabinets for storage and island large enough for chairs to fit around. Snuggle by your fireplace for those cold nights in your spacious family room. Primary Suite has beautiful crown molding with trey ceiling and ceiling fan. Dual vanities, separate water closet, separate tub to relax and rewind and walk in ceramic tiled shower. Backyard paradise on over ½ acre to watch the sunset on your private patio or listen to nature in this country setting but close enough to go for a stroll downtown. I-95, 70Bus/Bypass, Shopping Outlets, Downtown 6 miles away.
Property Features
County: Johnston
Latitude: 35.441013
Longitude: -78.280314
Subdivision: Charlestowne
Directions: From Raleigh take 70E Business through downtown Smithfield and turn Right on Brightleaf. Turn Left on Brogden and go about 6 miles and turn Right on Grabtown, Right on Clipper. Turn Left on Cousins Court and home is 19 home on the left.
Total Rooms: 10
Additional Rooms: Bathtub Only, Bathtub/Shower Combination, Ceiling Fan(s), Double Vanity, Eat-in Kitchen, Entrance Foyer, Granite Counters, High Ceilings, Pantry, Master Downstairs, Separate Shower, Shower Only, Smooth Ceilings, Soaking Tub, Tray Ceiling(s), Walk-In Closet(s), Walk-In Sho
Interior: Bathtub Only, Bathtub/Shower Combination, Ceiling Fan(s), Double Vanity, Eat-in Kitchen, Entrance Foyer, Granite Counters, High Ceilings, Pantry, Master Downstairs, Separate Shower, Shower Only, Smooth Ceilings, Soaking Tub, Tray Ceiling(s), Walk-In Closet(s), Walk-In Sho
Master on Main Floor: Yes
Number of Full Bathrooms: 3
1/2 Baths: 1
Other Bathrooms Description: Bath/Shower, Bath/Tub, Ceramic Bath Wall, Garden Tub, Tub/ Sep Shower, Tub/Shower, Double Vanity, Walk in Shower, Water Closet
Dining Room Description: Separate Dining Room
Has Family Room: Yes
Kitchen Description: Eat-in Kitchen
Has Fireplace: Yes
Number of Fireplaces: 1
Fireplace Description: Family Room, Gas Log, Propane, Sealed Combustion
Heating: Electric, Forced Air, Zoned
Cooling: Central Air, Electric, Zoned
Floors: Carpet, Laminate, Vinyl
Laundry: Electric Dryer Hookup, Laundry Room, Upper Level
Appliances: Dishwasher, Electric Range, Electric Water Heater, Microwave
Levels: Two
Style: Traditional, Transitional
Is New Construction: Yes
Construction: Low VOC Paint/Sealant/Varnish, Stone, Vinyl Siding
Exterior: Rain Gutters
Structure Type: Site Built
Foundation: Slab
Water / Sewer: Septic Tank
Water Source: Public
Parking Description: Attached, Concrete, Driveway, Garage, Garage Door Opener, Garage Faces Front
Has Garage: Yes
Garage Spaces: 2
Patio / Deck Description: Patio, Porch
Lot Features: Landscaped, Open Lot
Lot Size in Acres: 0.88
Lot Size in Sq. Ft.: 38,332
Dimensions: 38,266
Building Total Area (Sq. Ft.): 3,105
Green Features: Lighting, Thermostat, Low-Flow Fixtures, Water-Smart Landscaping
Elementary School: Johnston - Princeton
Junior High School: Johnston - Princeton
High School: Johnston - Princeton
Property Type: SFR
Property SubType: Single Family Residence
Year Built: 2024
Status: Active
Tax Amount: $0
$ per month
Year Fixed. % Interest Rate.
| Principal + Interest: | $ |
| Monthly Tax: | $ |
| Monthly Insurance: | $ |

© 2024 Triangle MLS, Inc.. All rights reserved.
Copyright 2024 Triangle MLS, Inc. of North Carolina. All rights reserved. Brokers make an effort to deliver accurate information, but buyers should independently verify any information on which they will rely in a transaction. The listing broker shall not be responsible for any typographical errors, misinformation, or misprints, and they shall be held totally harmless from any damages arising from reliance upon this data. This data is provided exclusively for consumers? personal, noncommercial use. Listings marked with an icon are provided courtesy of the Triangle MLS, Inc. of North Carolina, Internet Data Exchange Database. Closed (sold) listings may have been listed and/or sold by a real estate firm other than the firm(s) featured on this website. Closed data is not available until the sale of the property is recorded in the MLS. Home sale data is not an appraisal, CMA, competitive or comparative market analysis, or home valuation of any property.
Triangle MLS data last updated at March 31, 2024 12:02 PM ET
Real Estate IDX Powered by iHomefinder
