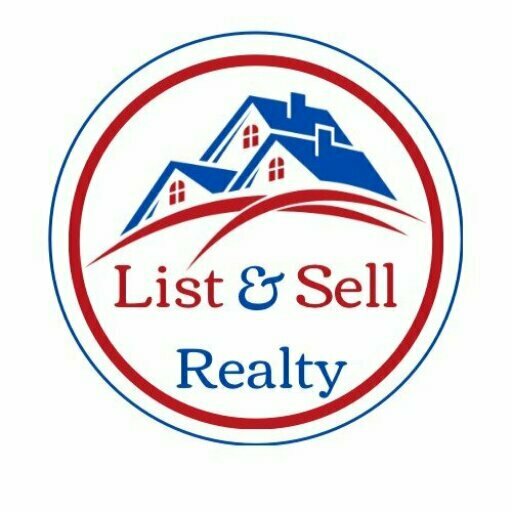104 Teal Lake Drive
Holly Springs, NC 27540
Listing Courtesy of: EXP Realty LLC 888-584-9431
$370,000 (Pending)
Beds: 3
Baths: 2
Sq. Ft.: 1,221
Type: House
Listing #10021666
Welcome to this charming ranch-style home nestled in the highly sought-after community of Holly Springs. This well-maintained property offers comfortable living in a desirable neighborhood. Step inside to discover a move-in ready haven featuring brand new windows that flood the space with natural light. The private master retreat provides a peaceful sanctuary, while the inviting family room, complete with gas logs, is perfect for relaxing evenings or entertaining guests. The efficient kitchen is a delight. Step outside to enjoy the deck and patio overlooking the fenced backyard, ideal for outdoor gatherings or simply soaking up the sunshine in your own private oasis. With beautifully landscaped grounds, this home offers curb appeal that will impress from the moment you arrive. Conveniently located near shopping, restaurants, schools, and easy access to I-540, this property truly embodies the best of Holly Springs living. Don't miss out on the opportunity to make this your new home sweet home!
Property Features
County: Wake
Latitude: 35.633809
Longitude: -78.827368
Subdivision: Somerset Farm
Directions: From Apex, Highway 55 to Left onto Teal Lake Drive. Home is the second on the Left.
Total Rooms: 6
Additional Rooms: Bathtub/Shower Combination, Ceiling Fan(s), Eat-in Kitchen, Laminate Counters, Master Downstairs, Vaulted Ceiling(s), Walk-In Closet(s), Walk-In Shower
Interior: Bathtub/Shower Combination, Ceiling Fan(s), Eat-in Kitchen, Laminate Counters, Master Downstairs, Vaulted Ceiling(s), Walk-In Closet(s), Walk-In Shower
Master on Main Floor: Yes
Number of Full Bathrooms: 2
Has Family Room: Yes
Has Fireplace: Yes
Number of Fireplaces: 1
Fireplace Description: Family Room, Gas Log
Heating: Forced Air, Natural Gas
Cooling: Central Air
Floors: Vinyl
Laundry: In Kitchen, Laundry Closet, Main Level
Appliances: Dishwasher, Disposal, Electric Range, Microwave
Levels: One
Style: Ranch
Stories: 1
Is New Construction: No
Construction: Fiber Cement
Exterior: Fenced Yard, Rain Gutters
Structure Type: House
Foundation: Brick/Mortar
Roof: Shingle
Water / Sewer: Public Sewer
Water Source: Public
Utilities: Electricity Connected, Natural Gas Connected, Sewer Connected, Water Connected
Parking Description: Attached, Driveway, Garage, Garage Faces Front
Has Garage: Yes
Garage Spaces: 1
Fencing: Back Yard
Patio / Deck Description: Covered, Deck, Patio, Porch
Has a Pool: Yes
Pool Description: Community, In Ground
Lot Features: Landscaped
Lot Size in Acres: 0.3
Lot Size in Sq. Ft.: 13,068
Building Total Area (Sq. Ft.): 1,221
Road Improvements: Paved
Is One Story: Yes
Elementary School: Wake - Herbert Akins Road
Junior High School: Wake - Herbert Akins Road
High School: Wake - Fuquay Varina
Property Type: SFR
Property SubType: Single Family Residence
Year Built: 1997
Status: Pending
HOA Fee Includes: Unknown
HOA Fee: $100
HOA Frequency: Quarterly
HOA Includes: Unknown
Tax Amount: $2,369.51
Community Features: Pool, Tennis Court(s)
$ per month
Year Fixed. % Interest Rate.
| Principal + Interest: | $ |
| Monthly Tax: | $ |
| Monthly Insurance: | $ |

© 2024 Triangle MLS, Inc.. All rights reserved.
Copyright 2024 Triangle MLS, Inc. of North Carolina. All rights reserved. Brokers make an effort to deliver accurate information, but buyers should independently verify any information on which they will rely in a transaction. The listing broker shall not be responsible for any typographical errors, misinformation, or misprints, and they shall be held totally harmless from any damages arising from reliance upon this data. This data is provided exclusively for consumers? personal, noncommercial use. Listings marked with an icon are provided courtesy of the Triangle MLS, Inc. of North Carolina, Internet Data Exchange Database. Closed (sold) listings may have been listed and/or sold by a real estate firm other than the firm(s) featured on this website. Closed data is not available until the sale of the property is recorded in the MLS. Home sale data is not an appraisal, CMA, competitive or comparative market analysis, or home valuation of any property.
Triangle MLS data last updated at May 5, 2024 8:10 PM ET
Real Estate IDX Powered by iHomefinder
