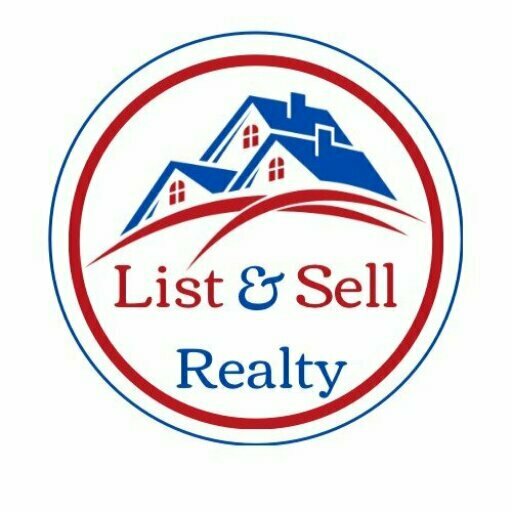904 Pine Forest Trail
Knightdale, NC 27545
Listing Courtesy of: Relevate Real Estate Inc. 919-395-0735
$228,000 (Active)
Beds: 2
Baths: 1
Sq. Ft.: 915
Type: Condo
Listing #10100856
Charming ranch-style end-unit townhome in the heart of Knightdale! This 2-bedroom, 1-bath home features an updated kitchen, durable LVP flooring, and enjoys more natural light thanks to its end-unit location. The home is adjacent to a beautiful green space and has a private backyard patio. Bathroom includes a premium SafeStep walk-in tub - ideal for accessibility and safety. All living is on one level. Just minutes from shopping, dining, and major commuter routes. A rare and move-in ready gem in a prime location!
Property Features
County: Wake
Latitude: 35.793894
Longitude: -78.497805
Subdivision: The Woods Of Parkside
Directions: From 540, take Hwy 64 East toward Knightdale; Left on Parkside Commons, Turn right at the 2nd Pine Forest Trail, then left on the first loop
Total Rooms: 5
Additional Rooms: Bathtub/Shower Combination, Walk-In Shower
Interior: Bathtub/Shower Combination, Walk-In Shower
Number of Full Bathrooms: 1
Has Fireplace: No
Heating: Heat Pump
Cooling: Ceiling Fan(s), Central Air, Heat Pump
Floors: Vinyl
Laundry: Laundry Closet
Appliances: Built-In Electric Range, Free-Standing Refrigerator, Microwave
Levels: One
Common Walls: 1 Common Wall, End Unit
Style: Ranch
Stories: 1
Is New Construction: No
Construction: Brick
Structure Type: Townhouse
Foundation: Slab
Roof: Shingle
Water / Sewer: Public Sewer
Water Source: Public
Has Garage: No
Patio / Deck Description: Patio, Porch
Lot Size in Acres: 0.04
Lot Size in Sq. Ft.: 1,742
Building Total Area (Sq. Ft.): 915
Is One Story: Yes
Elementary School: Wake - Lockhart
Junior High School: Wake - Neuse River
High School: Wake - Knightdale
Property Type: CND
Property SubType: Townhouse
Year Built: 1988
Status: Active
HOA Fee Includes: None
HOA Fee: $200
HOA Frequency: Monthly
HOA Includes: None
Tax Amount: $2,171.84
Showings Expected to Begin: 06/06/2025
$ per month
Year Fixed. % Interest Rate.
| Principal + Interest: | $ |
| Monthly Tax: | $ |
| Monthly Insurance: | $ |

© 2025 Doorify MLS (DMLS). All rights reserved.
Copyright 2025 Doorify MLS. All rights reserved. Listings marked with a Doorify MLS icon are provided courtesy of the Doorify MLS, of North Carolina, Internet Data Exchange Database. Brokers make an effort to deliver accurate information, but buyers should independently verify any information on which they will rely in a transaction. The listing broker shall not be responsible for any typographical errors, misinformation, or misprints, and they shall be held totally harmless from any damages arising from reliance upon this data. This data is provided exclusively for consumers' personal, non-commercial use. Copyright 2025 Doorify MLS of North Carolina. All rights reserved. Doorify MLS data last updated at Doorify MLS data last updated at June 12, 2025, 4:25 AM ET
Doorify MLS data last updated at June 12, 2025, 4:25 AM ET
Real Estate IDX Powered by iHomefinder
