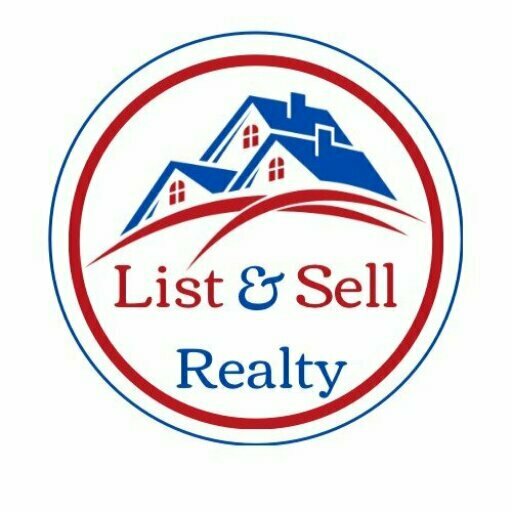1120 S Arendell Avenue
Zebulon, NC 27597
Listing Courtesy of: Choice Residential Real Estate 919-720-4991
$189,000 (Active)
Beds: 2
Baths: 1
Sq. Ft.: 912
Type: House
Listing #10126561
Discover this beautifully updated ranch home just 1/2 mile from downtown Zebulon. Just 27 minutes to downtown Raleigh! With a fantastic use of living space, this home blends modern comfort with timeless charm. The bright kitchen features quartz countertops, a custom tile backsplash, and all-new stainless-steel appliances. Luxury vinyl plank flooring runs throughout, complementing the freshly painted interior. New HVAC system (2024) and roof (2018) offering peace of mind for years to come. The bathroom renovation includes a stunning custom tile shower wall and new vanity. Outside, the home sits on a private 0.13-acre lot, conveniently located just 2 minutes from downtown Zebulon, restaurants, and Highway 64 for easy commutes to Raleigh or Wilson. NO HOA! Key Highlights: USDA Eligible, (Verify with lender) All new stainless-steel kitchen appliances convey, New LVP flooring, HVAC (2024) New Quartz counters + custom tile finishes Move-in ready with modern updates throughout Wake County schools and services
Property Features
County: Wake
Latitude: 35.804906
Longitude: -78.302002
Subdivision: Not in a Subdivision
Directions: From Raleigh: Use the right 2 lanes to take exit 14 for US-64 E/US-264 E toward Rocky Mt/Wilson Continue onto I-87/US-264 E/US-64 E Continue onto US-264 E/US-64 E Take exit 435 for NC-96 toward US-64 BUS/Zebulon/Oxford Slight right to merge onto NC-96 S/N Arendell Ave Merge onto NC-96 S/N Arendell Ave Destination will be on the right
Total Rooms: 6
Additional Rooms: Bathtub/Shower Combination, Ceiling Fan(s), Eat-in Kitchen, Kitchen Island, Quartz Counters
Interior: Bathtub/Shower Combination, Ceiling Fan(s), Eat-in Kitchen, Kitchen Island, Quartz Counters
Number of Full Bathrooms: 1
Has Fireplace: No
Heating: Heat Pump
Cooling: Central Air
Floors: Vinyl
Laundry: Electric Dryer Hookup, Washer Hookup
Appliances: Dishwasher, Electric Oven, Electric Range, Range Hood, Refrigerator
Basement Description: Crawl Space
Levels: One
Accessibility: Accessible Entrance
Style: Ranch
Stories: 1
Is New Construction: No
Construction: Block
Structure Type: House
Foundation: Block
Roof: Shingle
Water / Sewer: Septic Tank
Water Source: Public
Utilities: Septic Connected
Parking Description: Carport, Driveway
Has Garage: No
Covered Spaces: 1
Other Structures: Shed(s)
Lot Features: Back Yard, Few Trees, Front Yard
Lot Size in Acres: 0.13
Lot Size in Sq. Ft.: 5,662
Building Total Area (Sq. Ft.): 912
Road Improvements: Asphalt
Is One Story: Yes
Elementary School: Wake - Zebulon
Junior High School: Wake - Zebulon
High School: Wake - East Wake
Property Type: SFR
Property SubType: Single Family Residence
Year Built: 1948
Status: Active
Tax Amount: $601.12
$ per month
Year Fixed. % Interest Rate.
| Principal + Interest: | $ |
| Monthly Tax: | $ |
| Monthly Insurance: | $ |

© 2025 Doorify MLS (DMLS). All rights reserved.
Copyright 2025 Doorify MLS. All rights reserved. Listings marked with a Doorify MLS icon are provided courtesy of the Doorify MLS, of North Carolina, Internet Data Exchange Database. Brokers make an effort to deliver accurate information, but buyers should independently verify any information on which they will rely in a transaction. The listing broker shall not be responsible for any typographical errors, misinformation, or misprints, and they shall be held totally harmless from any damages arising from reliance upon this data. This data is provided exclusively for consumers' personal, non-commercial use. Copyright 2025 Doorify MLS of North Carolina. All rights reserved. Doorify MLS data last updated at Doorify MLS data last updated at October 12, 2025, 6:07 PM ET
Doorify MLS data last updated at October 12, 2025, 6:07 PM ET
Real Estate IDX Powered by iHomefinder
